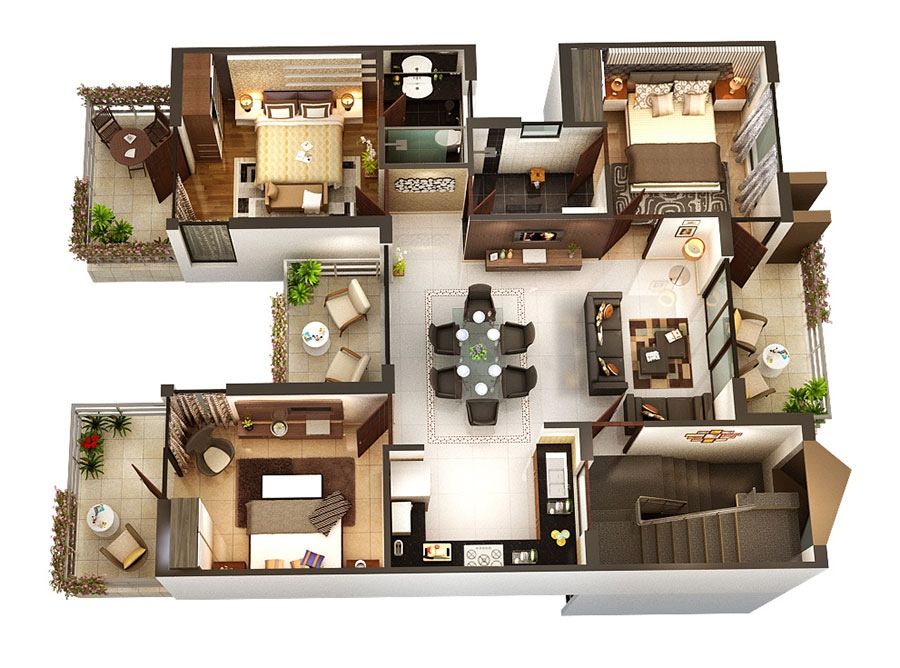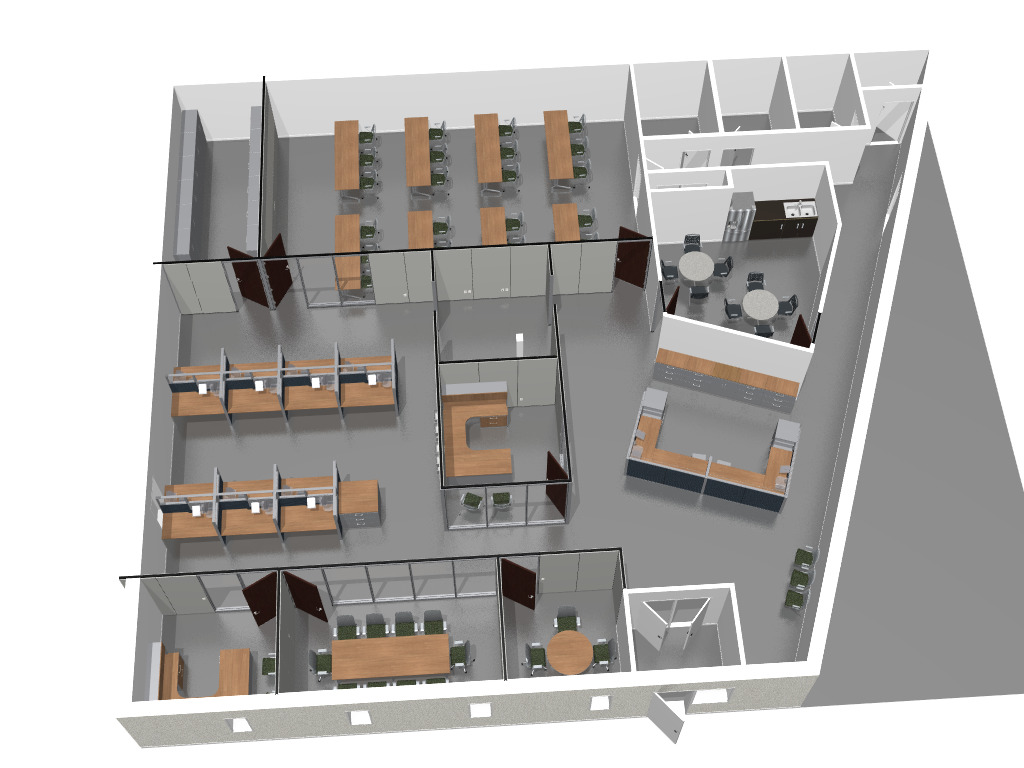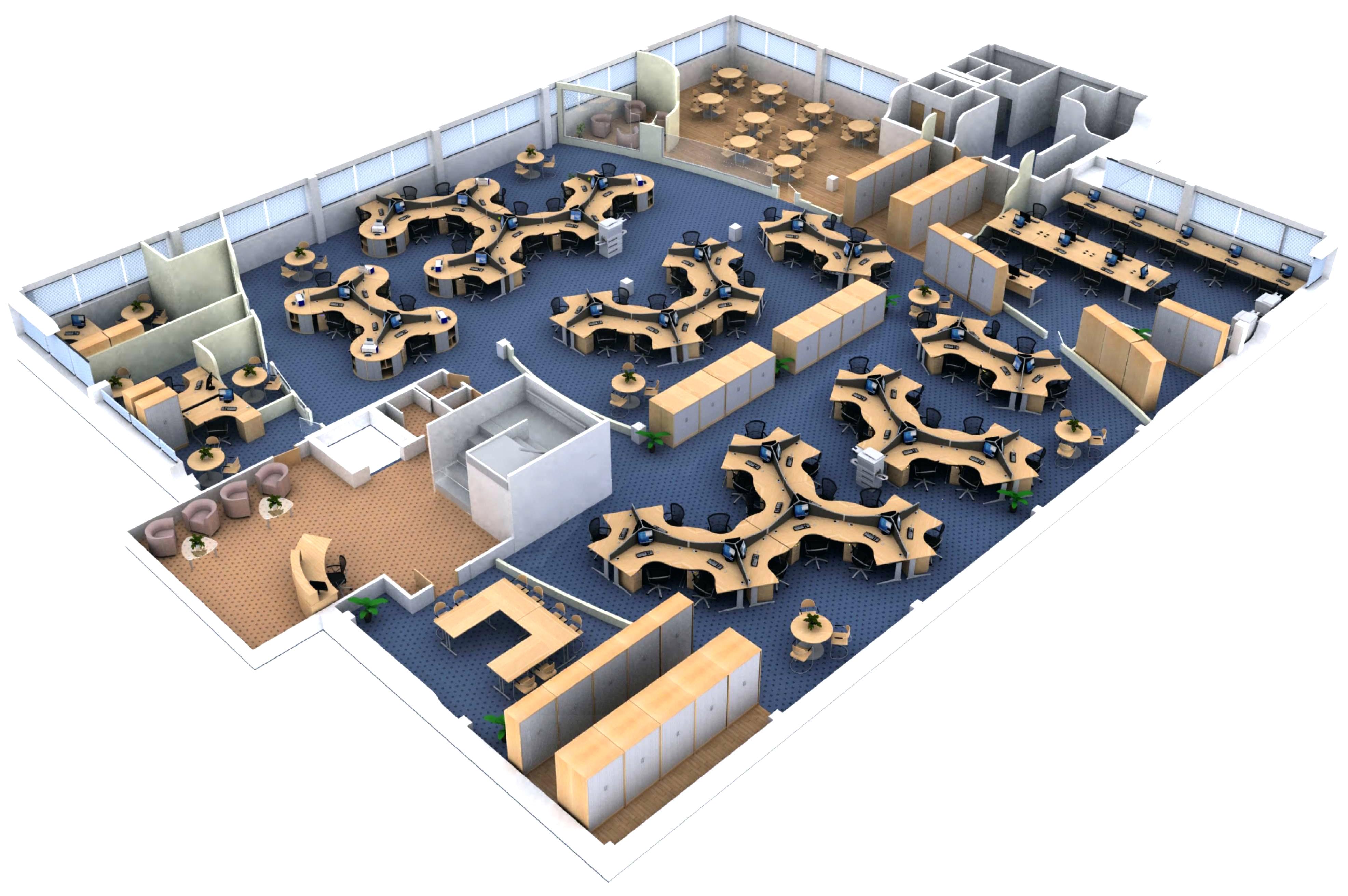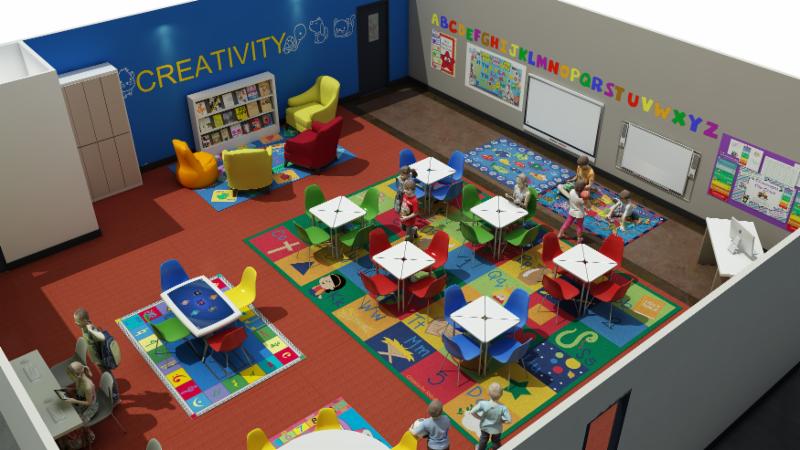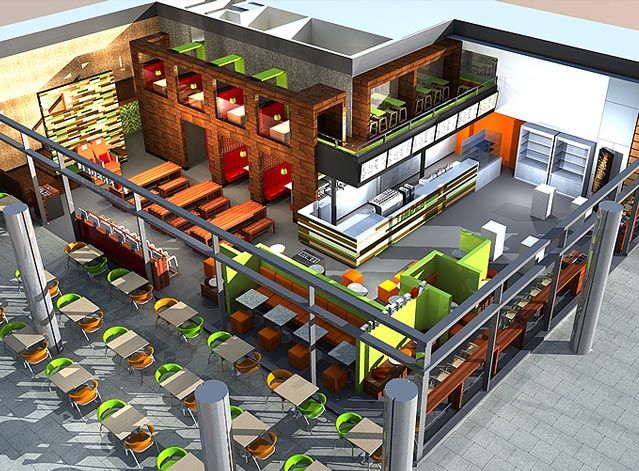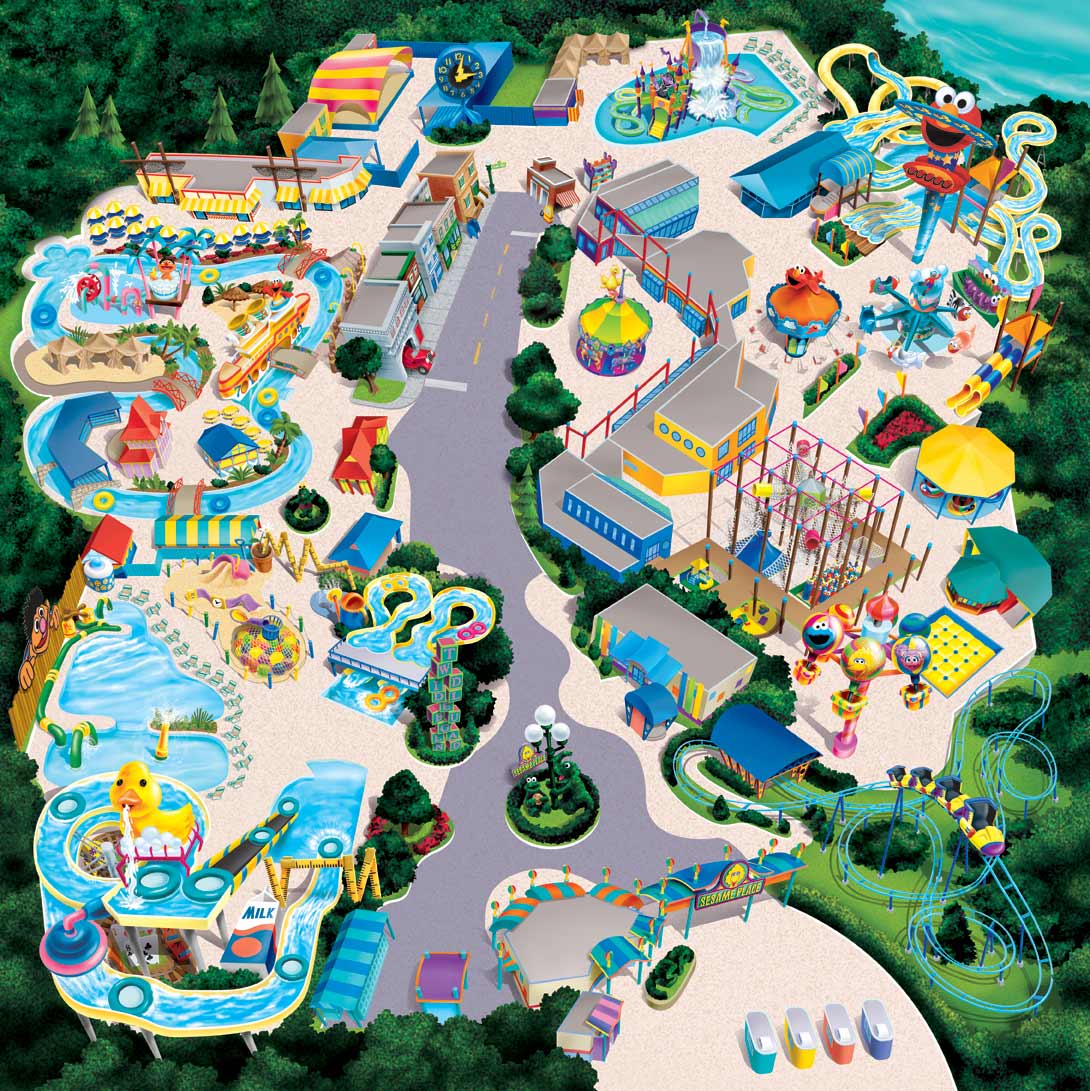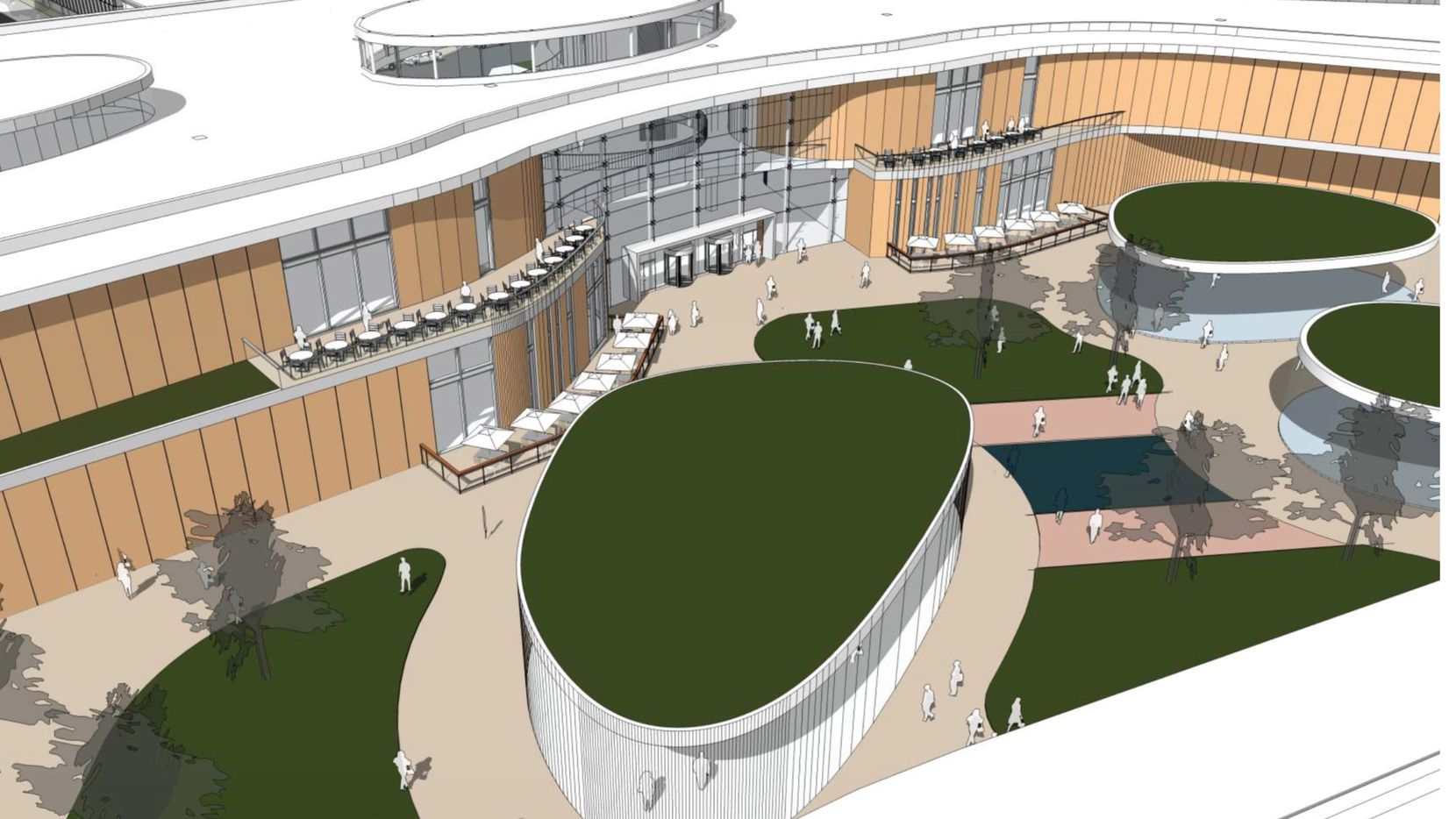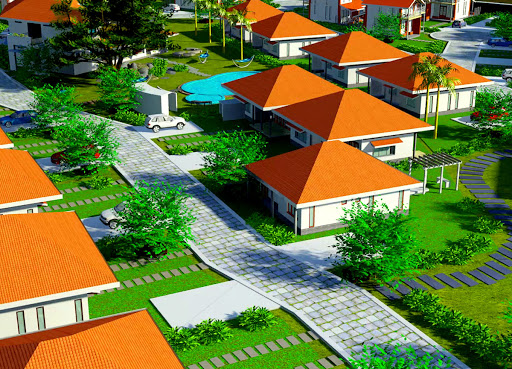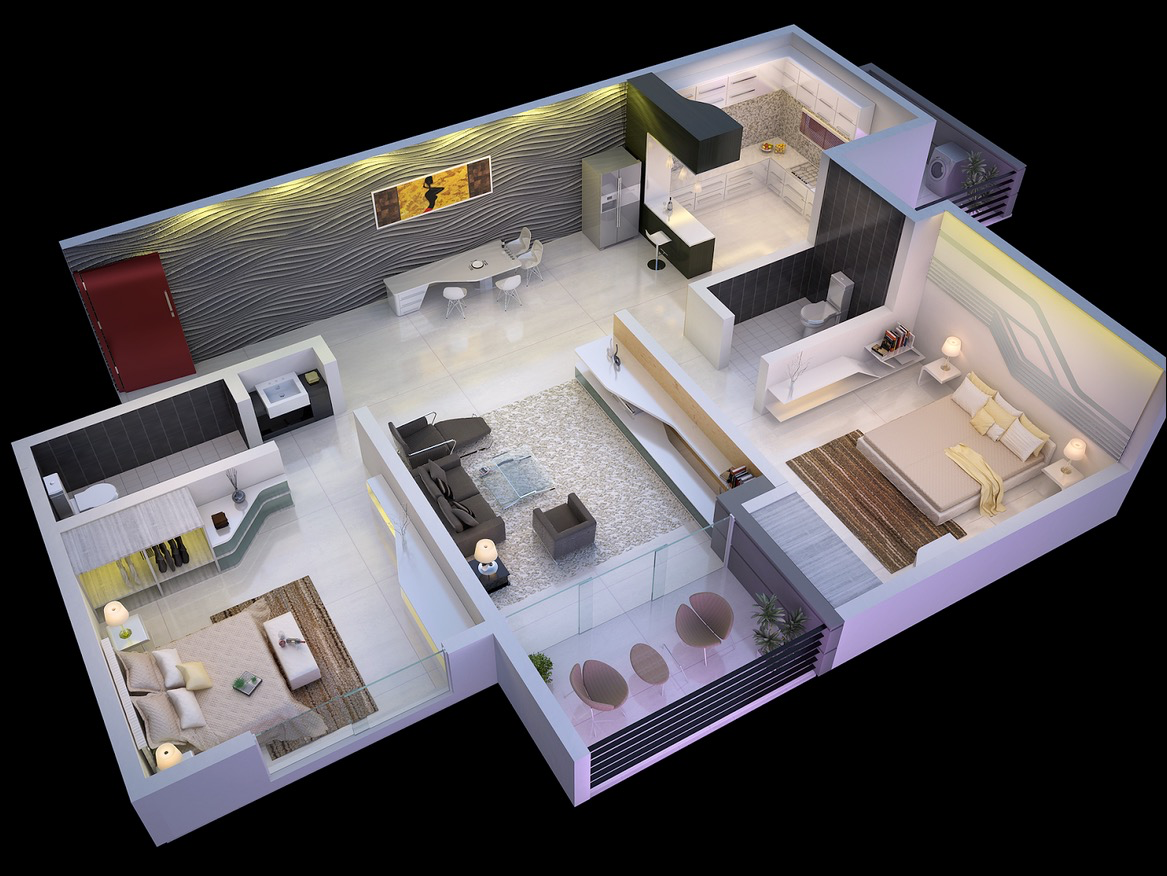

INTUITIVE AND PERSONALIZED DRAWINGS FOR BETTER VISUALIZATION A highly visual three dimension projection of the architectural projects can help enhance the end user’s understanding of the layout and space within the structure. We focus on offering insights into space as well as functionality of the property with our 3D floor plans. With an expertise in floor plan designs, and an understanding of interiors and management, we follow a defined process and set of instructions that help convert sketches into floor plans. With our floor plans, you get a better idea into the colour, texture and scale of the property, which can be used to devise interiors and other planning. We offer clear demarcations, exit points, and other necessary elements within the floor plans. The 3D floor plans help engage your clients better with the property. Our custom 3D floor plans can help realtors, architects, and even developers, as it gives a complete tour into the property and its surroundings. With a key focus on the requirements set by the client, we offer plans that are a delight to your eyes.
