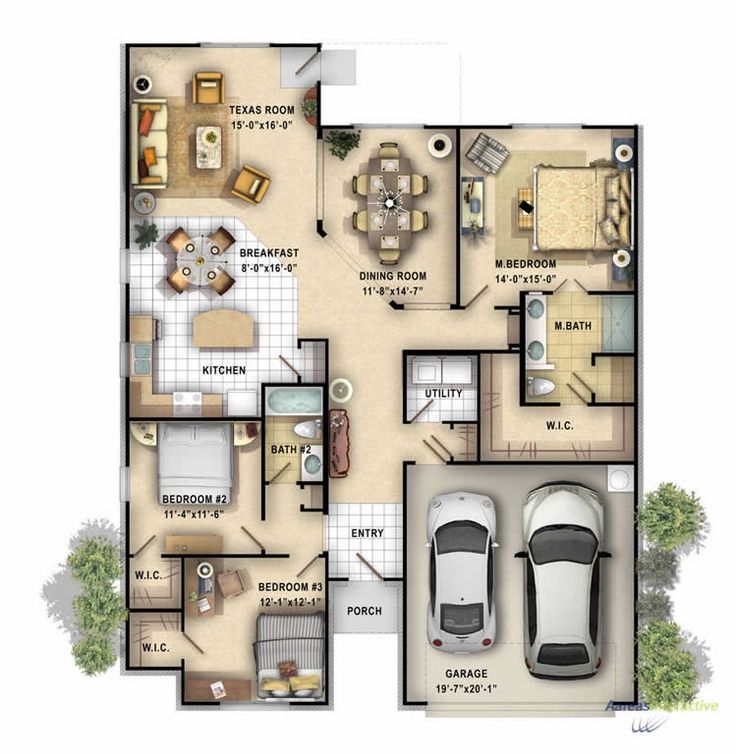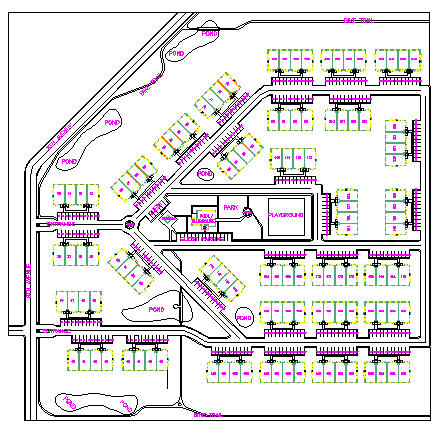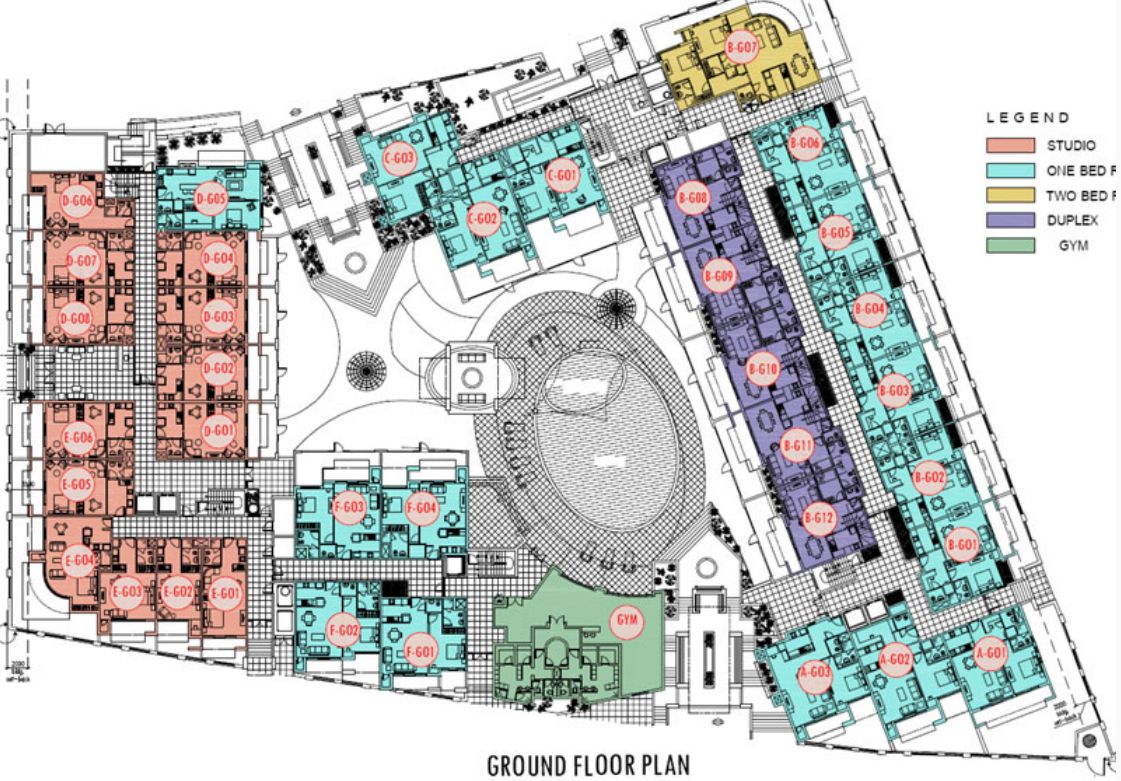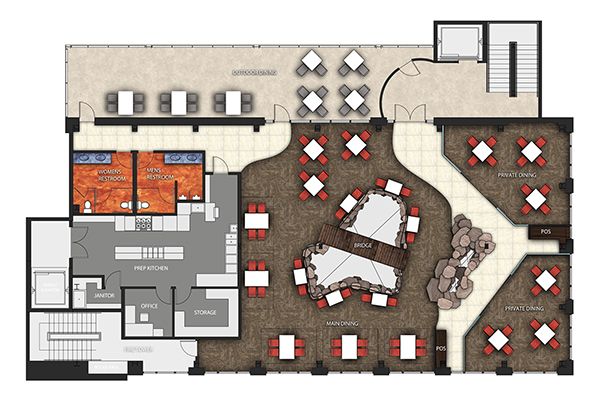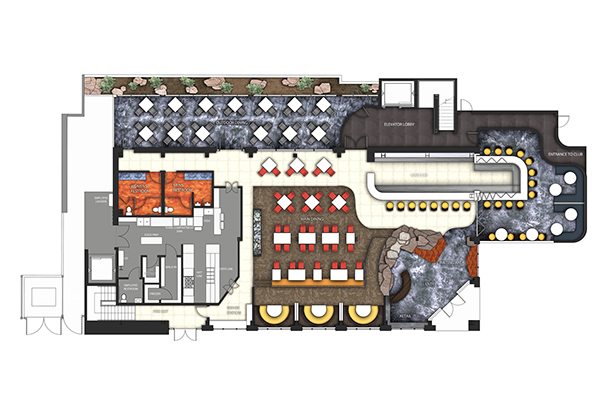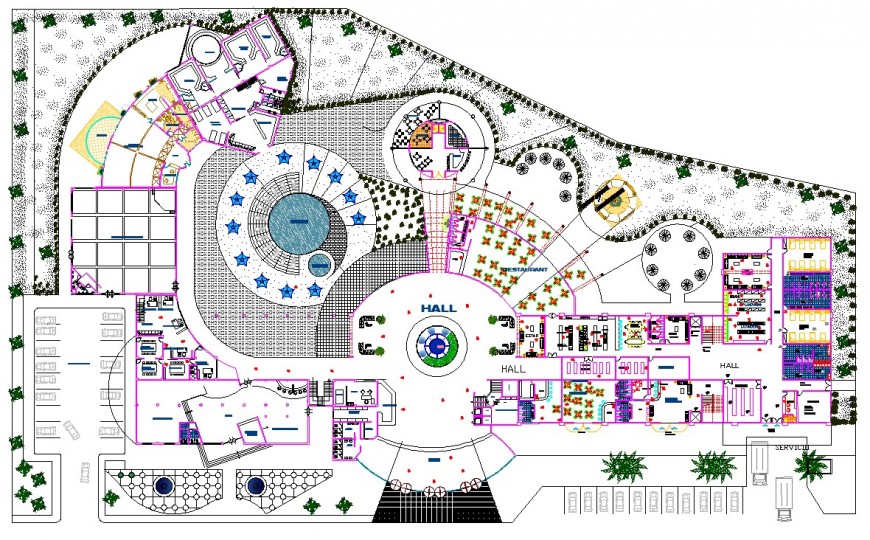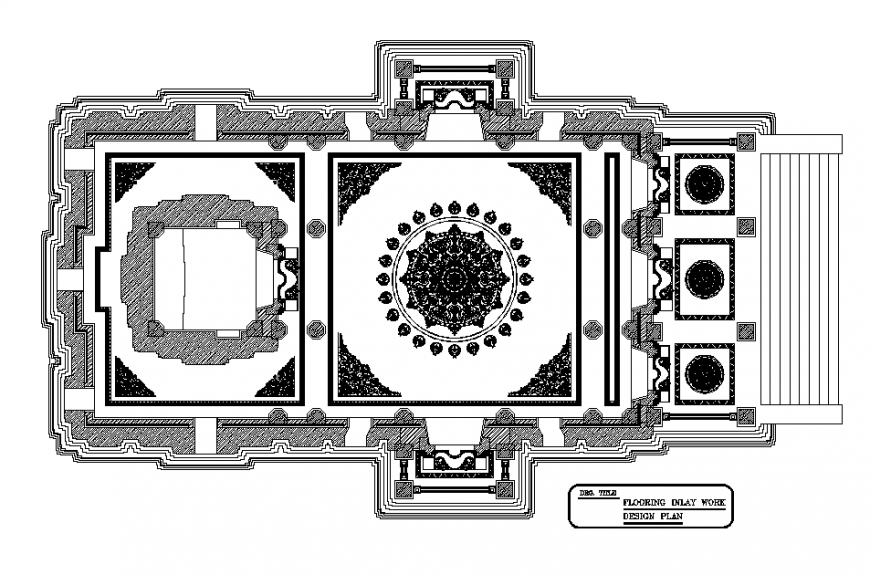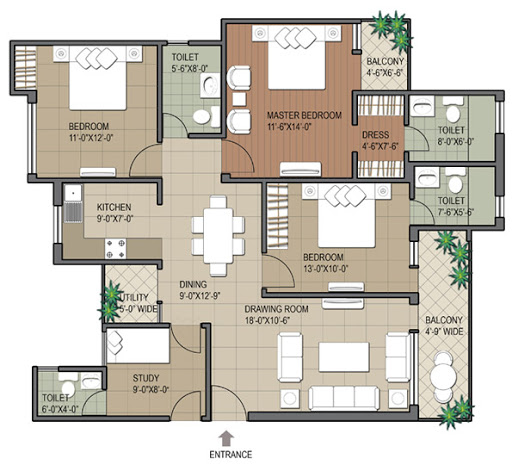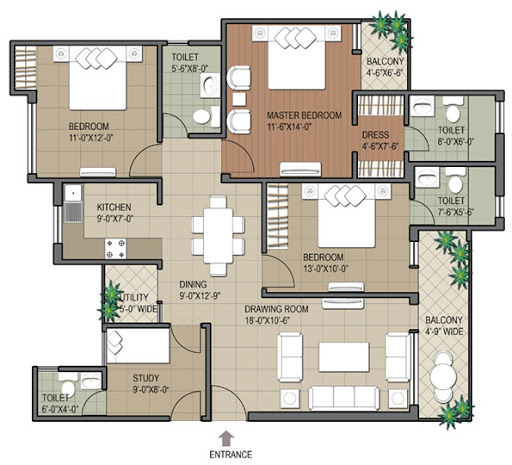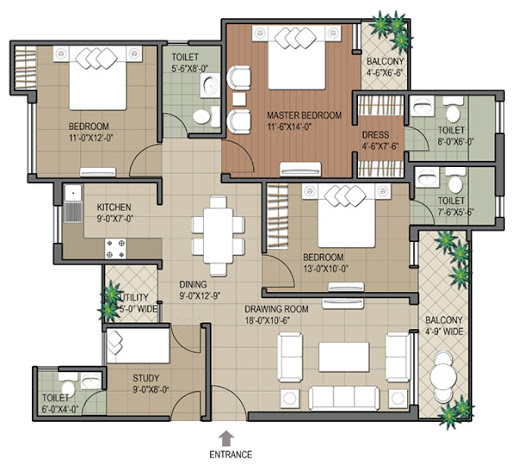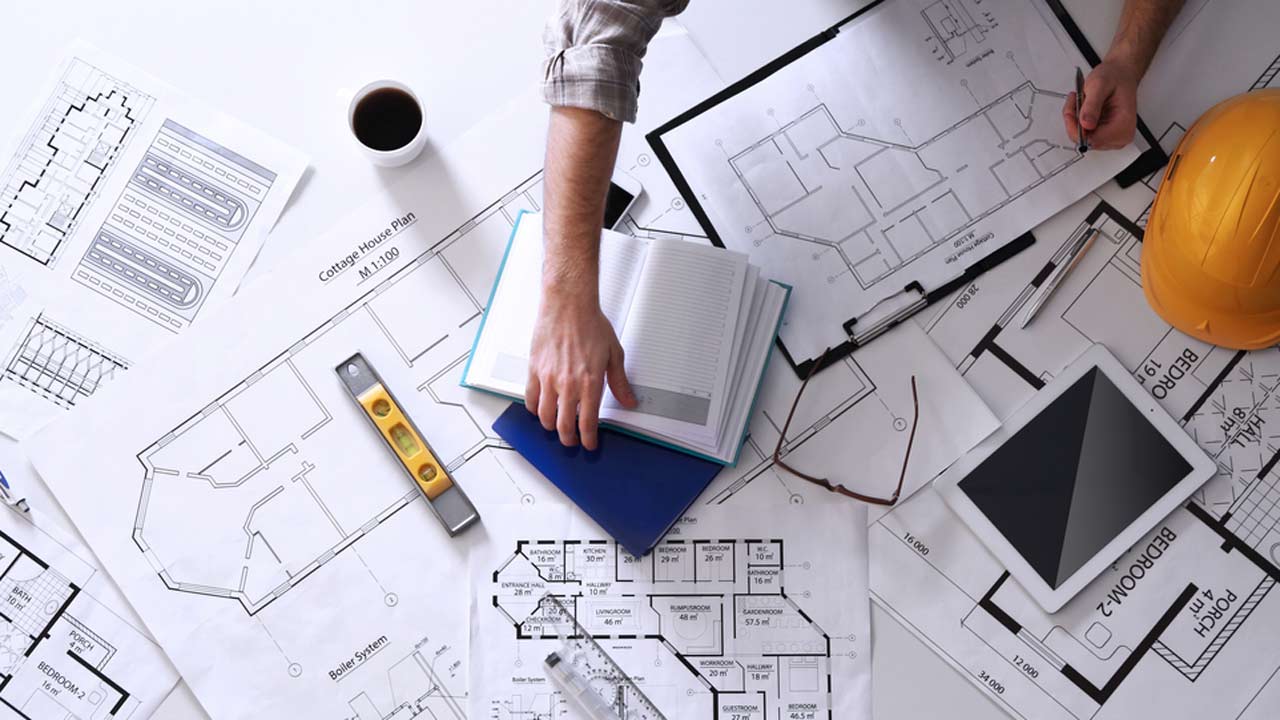

Want your buyer to have a detailed understanding of the space you have created for them. 2D floor plans can help improve the space understanding and also enhance effective usage of the space. With our 2D floor plan services, we offer a complete blueprint into the house, which will help interior designers as well as construction engineers with space management and placement. We focus on elevations as well as detailed layout to recreate the space and construct a capable visual. We add furniture and other small inclusions to the drawings which help you get a better idea of the house. Using top-notch technologies, and tools we create the sketches and illustrations from the scratch. Having a good understanding of interiors, gives us a better command over measurements and placement, which helps us deliver better floor plans. We even offer remodeling and custom drawings, as required by the end user. If you have a hand drawn sketch, using creative tools, we can convert them into floor plans.
